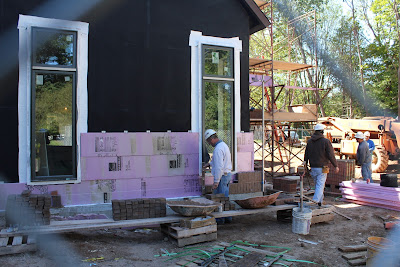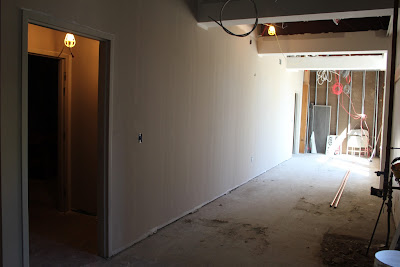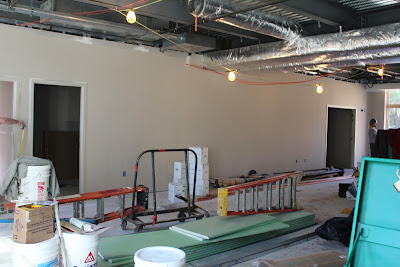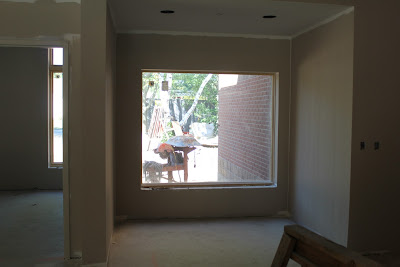One very important addition the staff requested for the new library is great storage.
Boy will they be happy when they see all of this!
Storytime Cabinets- the space in the middle is designed to house a movable partition to make either one giant program room or 2 storytime rooms.
These cabinets will help hold all the tools the staff need to have the most important part of their day... lunch!
.
Hollace, our Administrative Assistant, will be sure to get lots accomplished with all of this space
A closet just for storytime supplies! If you've ever seen our storytime you'll understand
why we need all this space!
Storytime sinks and cabinets featuring a short kid sized sink on the left and a big kid (or librarian) sized sink on the right. (Yay- no more broken backs!)
PLUS!
This is the base of our children's window seat- the cut out shapes are little mirrors!
The Atrium has a ceiling! The architecture in this space is incredible!
New lighting
The new elevator is in!
And Doors of all sizes!
(small kid sized door for storytime!)
It's all coming together very quickly! Just a reminder, the library will be closed from Halloween to Thanksgiving so that we can move the library into the temporary space. You'll finally get to see how all these pictures fit together! Stay Tuned!























































